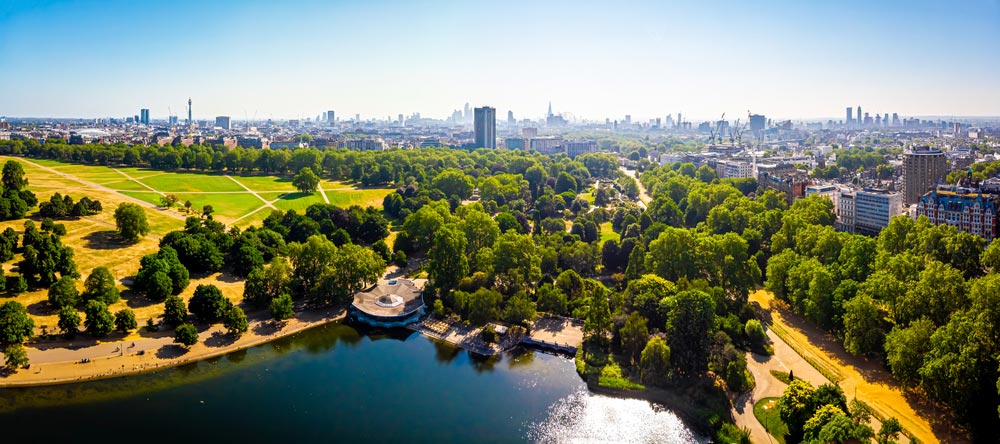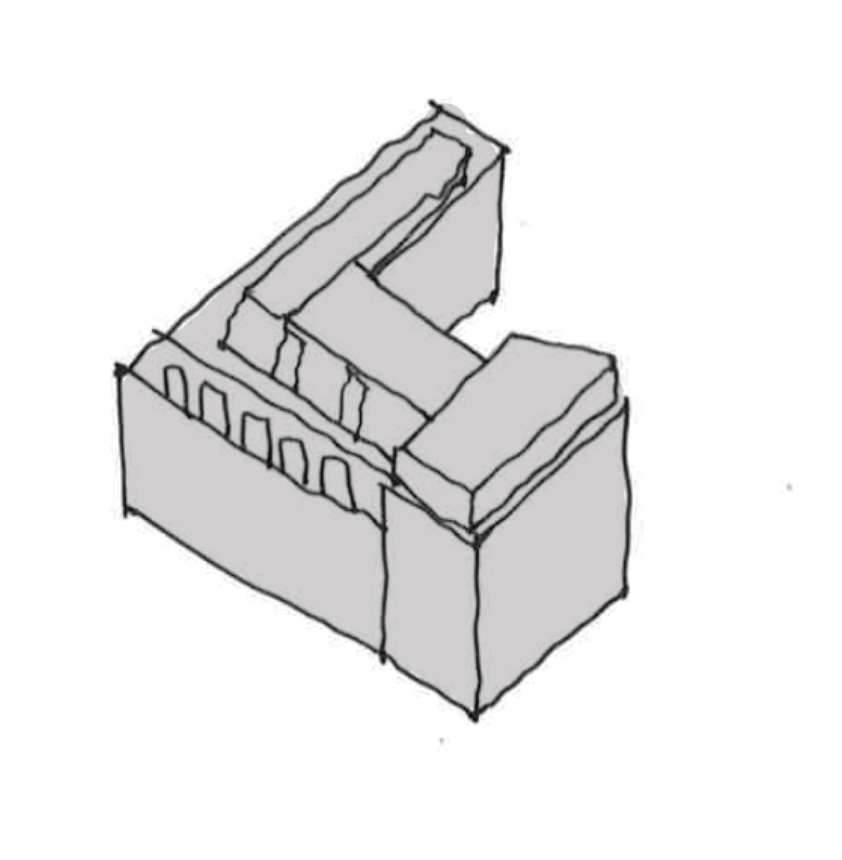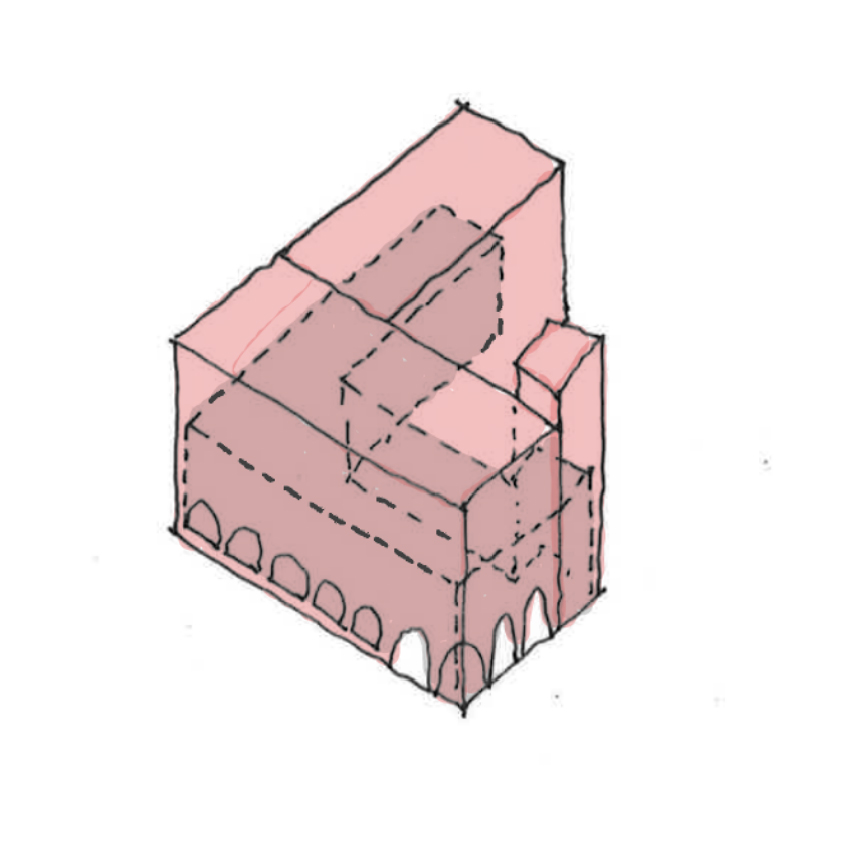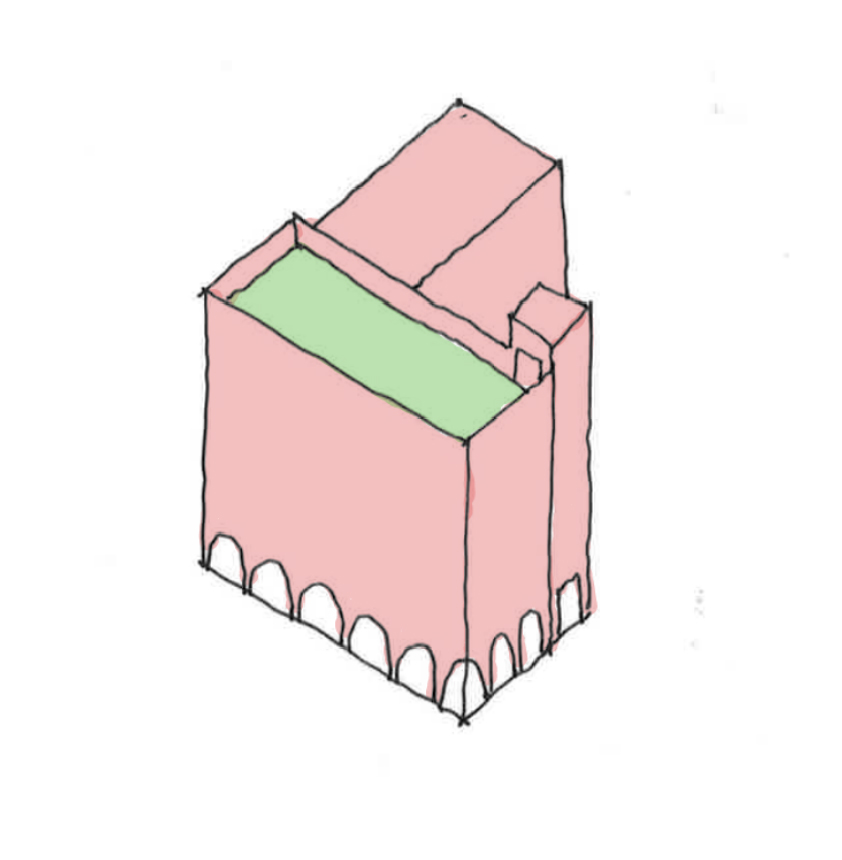
Westminster City Council has declared a climate emergency. Our proposals respond to this by adhering to the highest sustainability credentials whilst delivering much needed modern high-quality low energy workspace.
We recognise the importance of the Climate Crisis and our specialist team have been working through multiple options to ascertain how to bring forward proposals for One Chapel Place in the most sustainable way, in accordance with relevant policies/guidance.
1. Major refurbishment
This would involve maintaining the existing fabric of the building. A significant proportion of the existing 1920’s structural frame would need to be repaired, and windows, roofs, mechanical, electrical, and plumbing would need to be replaced. We would not be able to offer the significant public realm improvements or the creation of a public roof garden.

2. Major refurbishment and remodelling
The existing structures at basement and upper levels would be retained, but a new façade would be created to allow for better natural light, ventilation, thermal performance and minor improvements to the connectivity of the building at ground level. Retaining the existing structure limits upgrades to the building’s sustainability potential and prevents major internal upgrades which would allow greater ceiling heights. We would not be able to offer the significant public realm improvements or the creation of a public roof garden.

3. New build, reclaim and recycle
This would involve replacing all the existing structures with a new innovative, high-quality building with best-in-class sustainability credentials. A permeable ground floor, new planted landscaped ground level and a roof garden will make major public realm contributions, and our design will have the enhanced setting of St Peter’s Church at its heart.

When considering the future of One Chapel Place, it is clear that there is a balance to be struck between a range of issues including the changing context, setting of St Peter’s Church, embodied carbon, operational carbon, public realm improvements, longevity, biodiversity, high-quality architecture and delivering necessary high-quality office and retail space in this location.
When considering the potential extent of demolition careful consideration has been taken of the constraints put on the quality of space that can be created, the contribution to the public realm and wider impacts such as biodiversity and townscape. In light of these ambitions no option was found where retention of the structure was viable without significantly impacting the opportunity of the site.
Proposed redevelopment of an outdated office building to deliver modern, sustainable, exemplar workspace and re-vitalised public realm just off Oxford Street, W1