One Chapel Place is located between Vere Street and Chapel Place, just off Oxford Street. It comprises two buildings, an east and a west building that reach five storeys and provide 35,000 sq ft of commercial space.
The east building was developed in the 1920s whilst the west building was completed in 1983. They were amalgamated into one building as part of a major redevelopment in the 1980s.
Since then the building has undergone some refurbishments and was extended and extensively remodelled in 2011. There has been no significant investment into One Chapel Place following the 2011 remodelling.
The buildings are not listed but are within the Harley Street Conservation Area and opposite the Grade 1 listed St Peter’s Church.
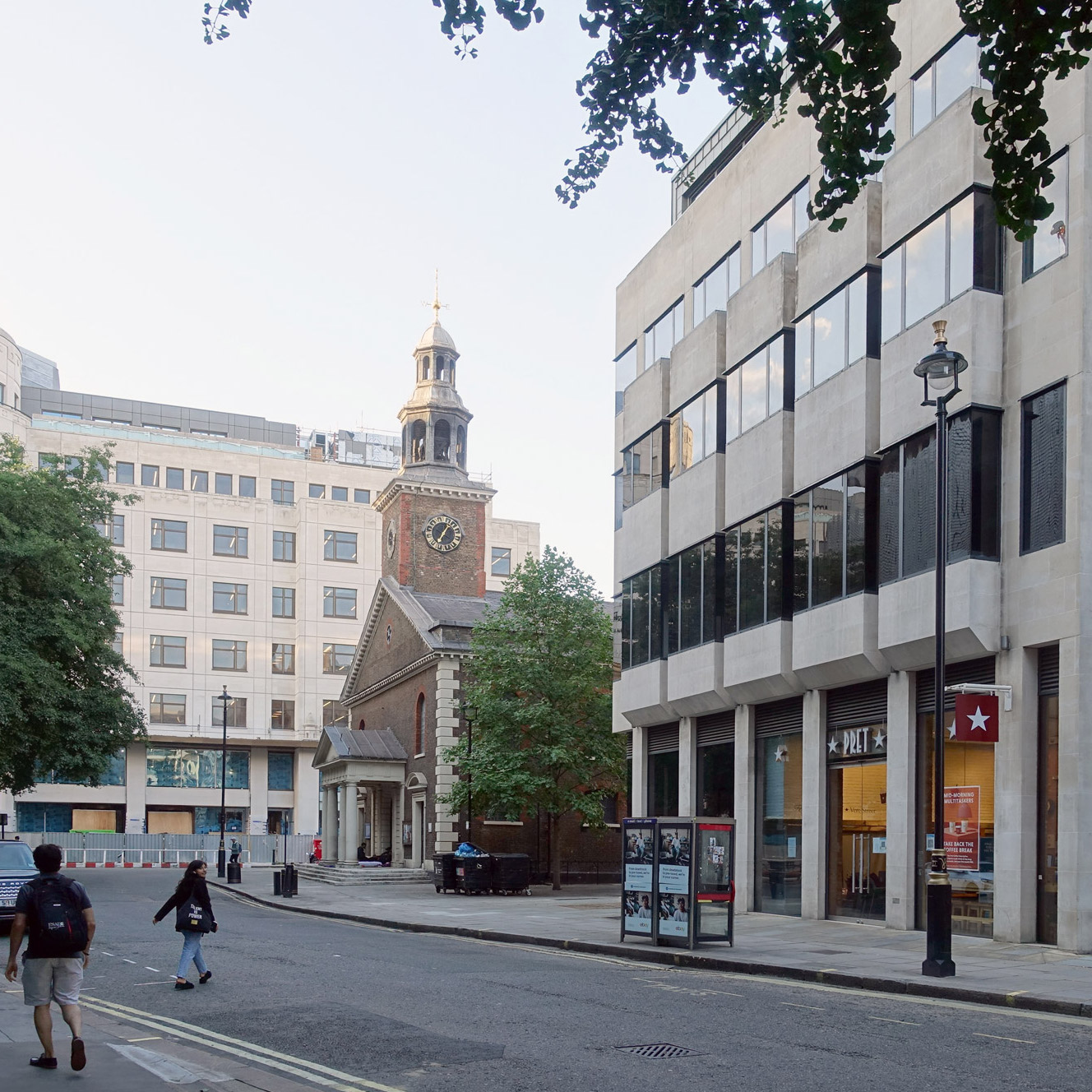
1
1980’s south-west corner from Vere Street
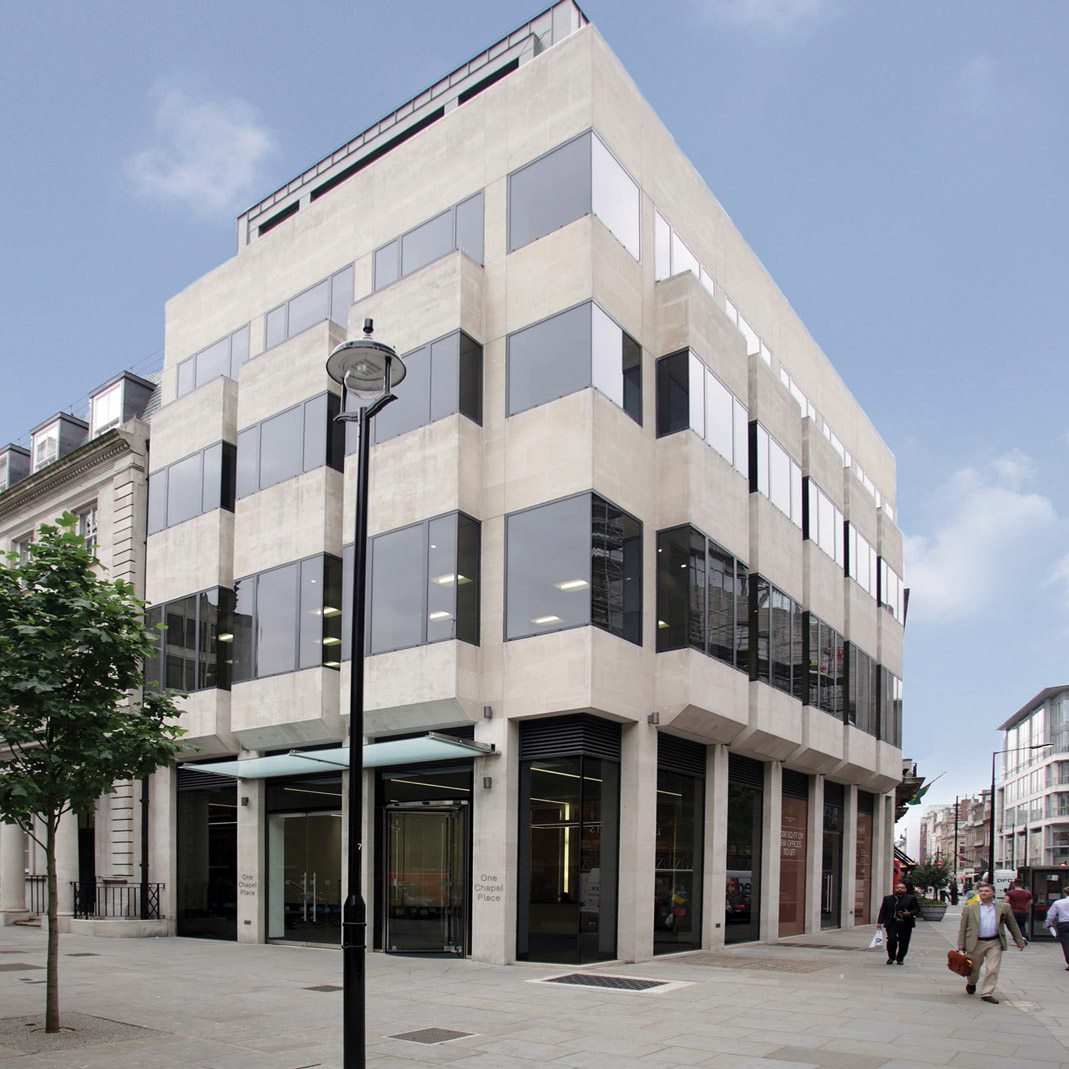
2
1980’s north-west corner from Vere Street
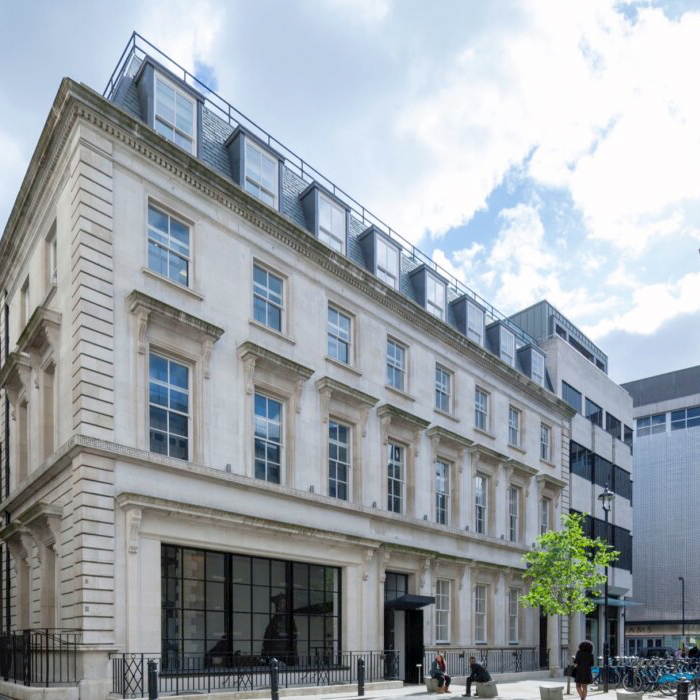
3
1920’s north-east corner from Chapel Place
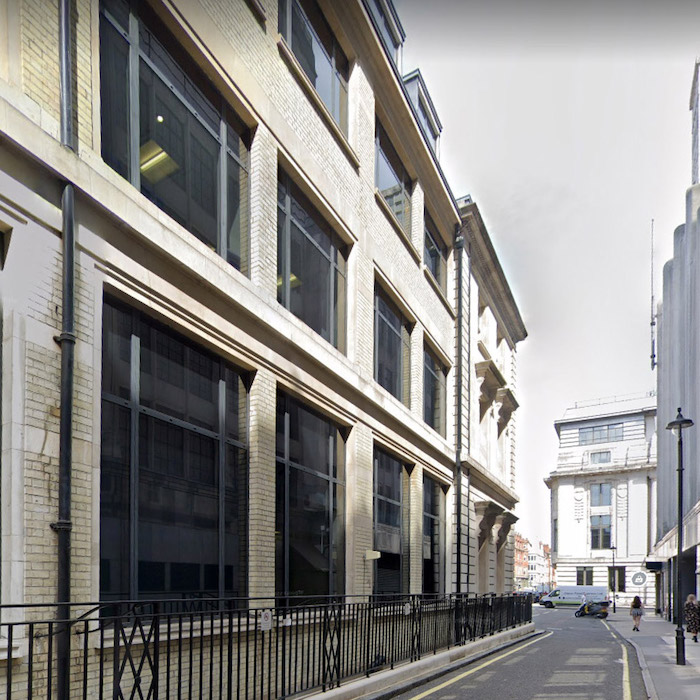
4
1920’s east elevation from Chapel Place
One Chapel Place has several obstacles that affect its longevity and limit its positive contribution to the local area. These include:
Poor quality office environment
Insular building
Significant investment required
When the current tenants leave in 2028 the existing building will not be fit for purpose. A significant proportion of the 1920’s structural frame will need to be repaired, all the mechanical, electrical and plumbing and all the windows and roof finishes will need to be replaced. Significant investment will be needed to make the existing building lettable and this is likely to be uneconomical.
Inferior public realm
Bin storage and TfL bike stations dominate the immediate public realm. There are no green or inviting places for workers, visitors or residents to explore or somewhere that celebrates St Peter’s Church. The unloved state of the public realm invites anti-social behaviour.
Inadequate relationship with St Peter’s Church
The clashing architectural styles and accretions from other buildings on Vere Street detract from the setting of the Grade 1 Listed St Peter’s Church. The opportunity to provide a coherent backdrop to the Church and enhancements to its setting has been missed.
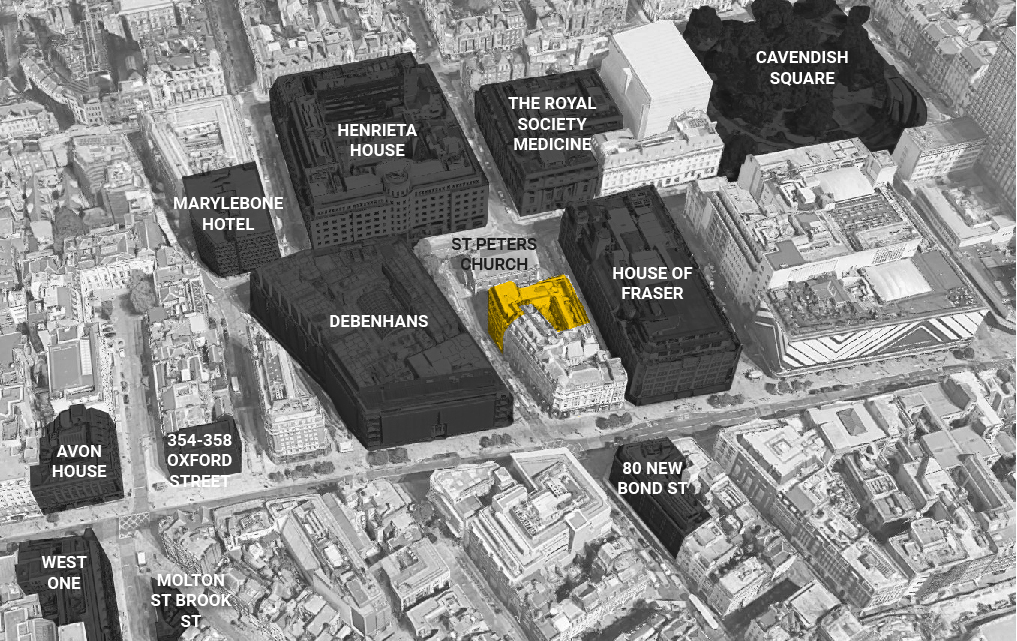
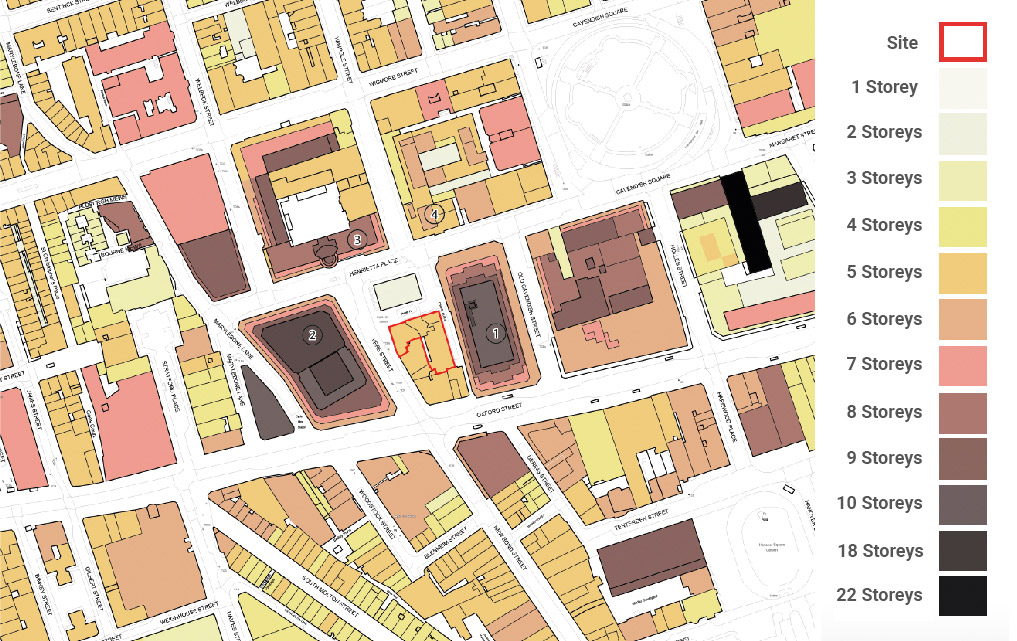
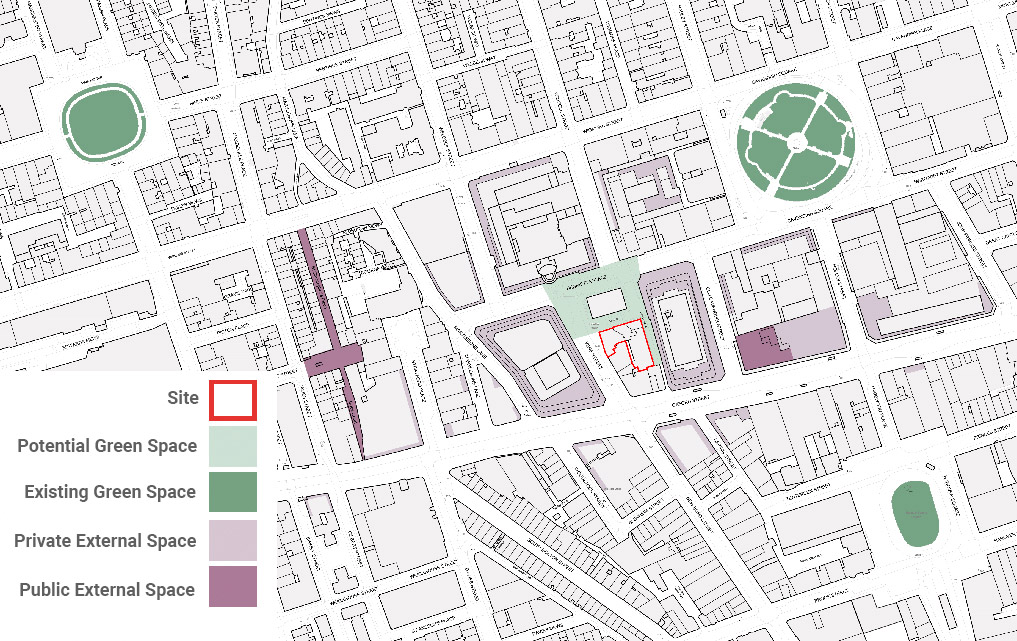
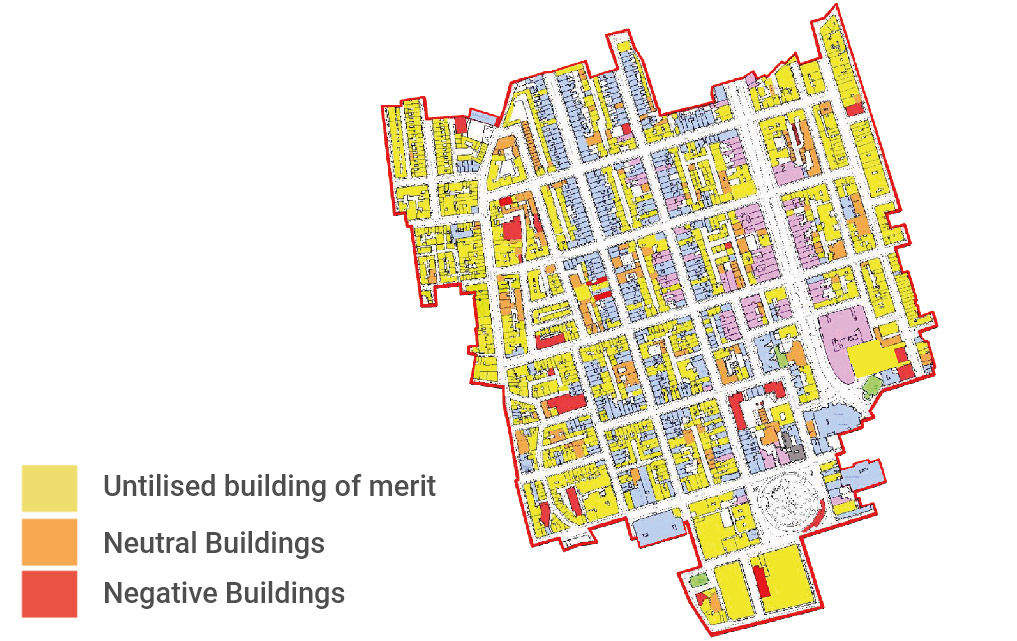
St Peter’s Church is a Grade I listed building designed by celebrated architect James Gibbs.
Built in 1721-24, it is seen as a local landmark. Its setting is of an enclosed nature: the Church on an island within a larger square of larger scale. As a landmark of a smaller and more compact character, it is of interest for its age and architectural composition, rather than any visual prominence.
Throughout its existence the setting of the Church has changed substantially. However, there are some consistent features including the surrounding road layout and the use of shorter range, semi-glimpsed views to appreciate St Peter’s Church rather than long vistas. This approach is seen in the original plans for the Cavendish Harley estate, although these plans were never realised.
In its more recent past, the Church was converted in 1980 for part office use for the London Institute of Contemporary Christianity (LICC) – which remains the current use.
St Peter’s Church has been a key influence for the project team working on proposals for the future of One Chapel Place. Respecting its heritage whilst enhancing the setting of the Church is a fundamental part of the proposals.
To read more about how this has influenced our design process please click here.
Proposed redevelopment of an outdated office building to deliver modern, sustainable, exemplar workspace and re-vitalised public realm just off Oxford Street, W1