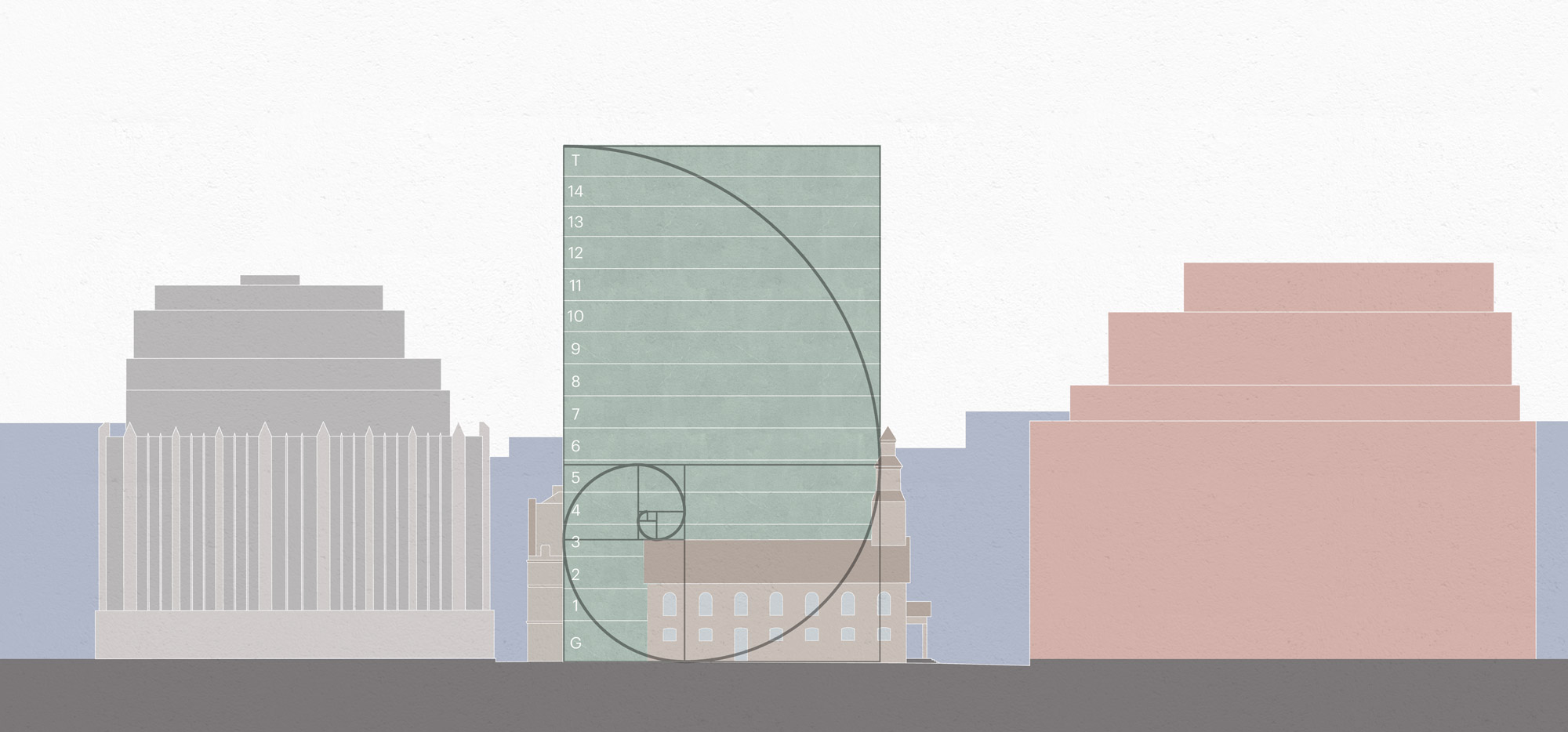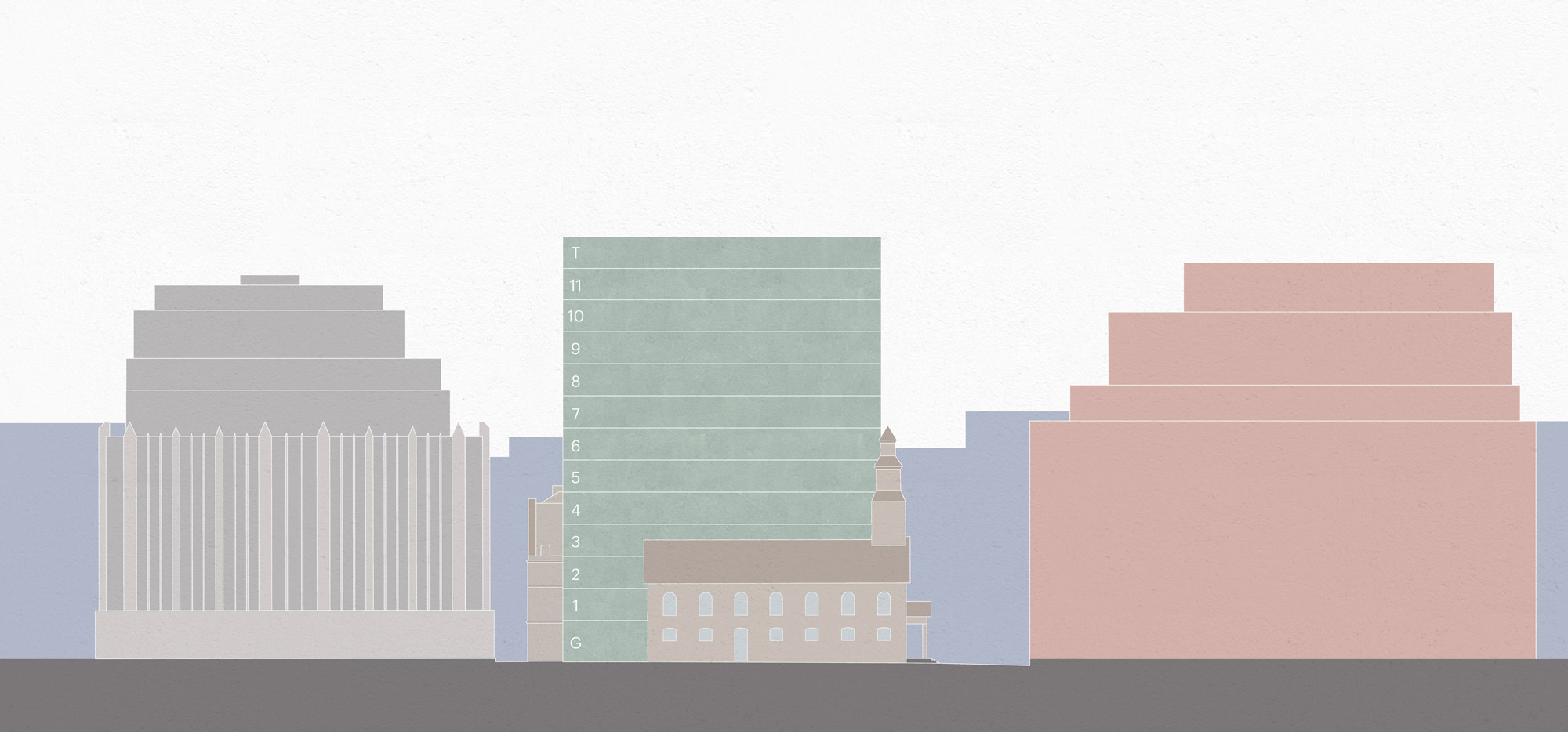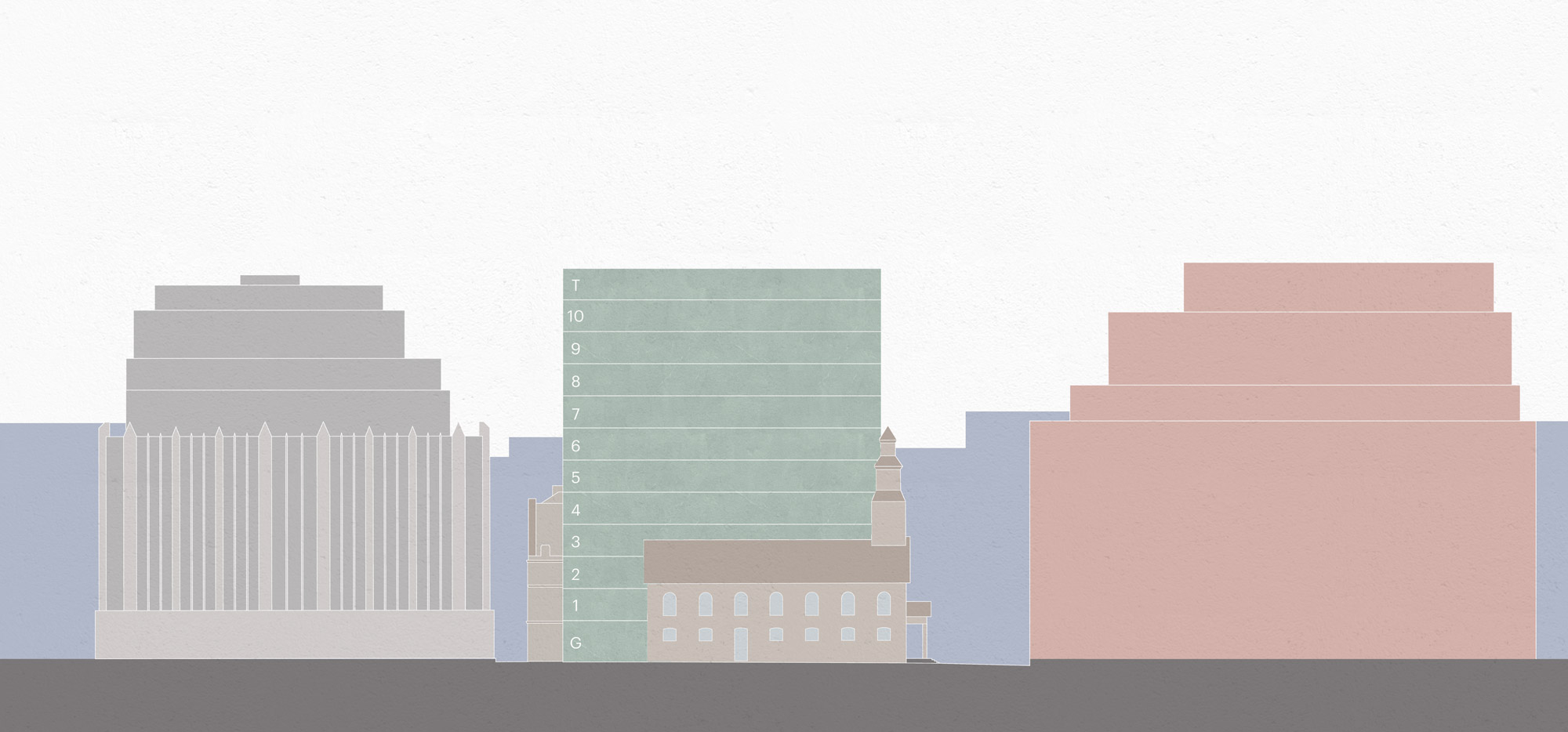The area surrounding One Chapel Place is undergoing redevelopment and densification. Ensuring that our proposals sit appropriately within the changing context (including the significant neighbouring House of Fraser and Debenhams redevelopments) is an important consideration.
The existing buildings and St Peter’s Church are already low compared to the surrounding context of House of Fraser and Debenhams. The increased height of the House of Fraser and Debenhams redevelopments will create a greater sense of enclosure to the Church.
To make sure that our proposals are respectful of both the local townscape and immediate heritage context, we evaluated several height and massing approaches from 20 viewpoints to understand the impact of a new building on the One Chapel Place sit. After assessing them in terms of their impact on the local townscape and on St Peter’s Church and after consultation with the public and local stakeholders, we settled on one which would fit in with its neighbours, provide a backdrop for St Peter’s and is visually appropriate.



The top of the proposed building is set lower than the tallest elements of the House of Fraser and Debenhams redevelopments but is comparable to the upper shoulders of both. The hand drawn sketches evidence how both will be viewed from the Level 10 public roof garden.
The proposed building will provide suitable enclosure with the public realm creating a sense of place with St Peter’s Church located at the heart of this new square.
Proposed redevelopment of an outdated office building to deliver modern, sustainable, exemplar workspace and re-vitalised public realm just off Oxford Street, W1