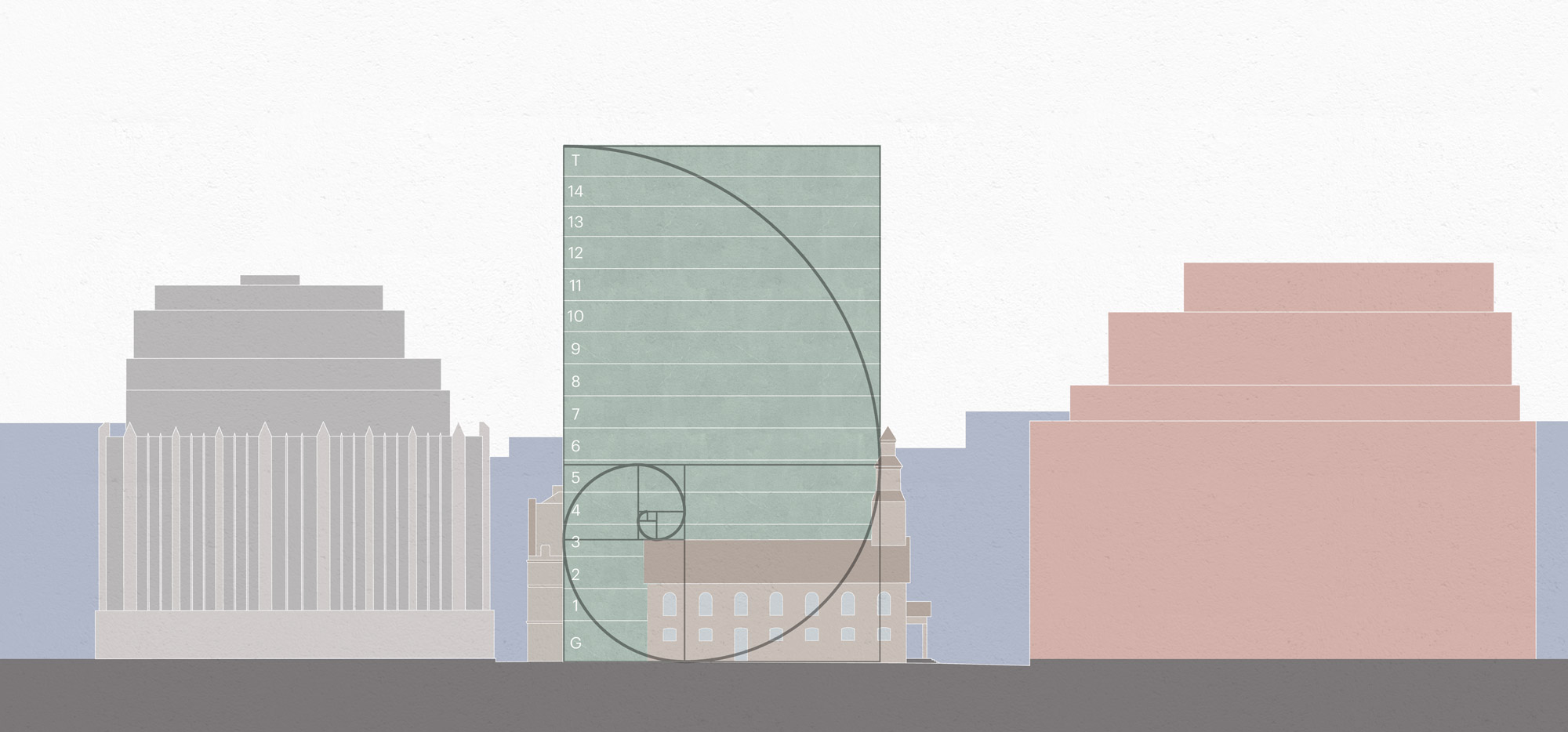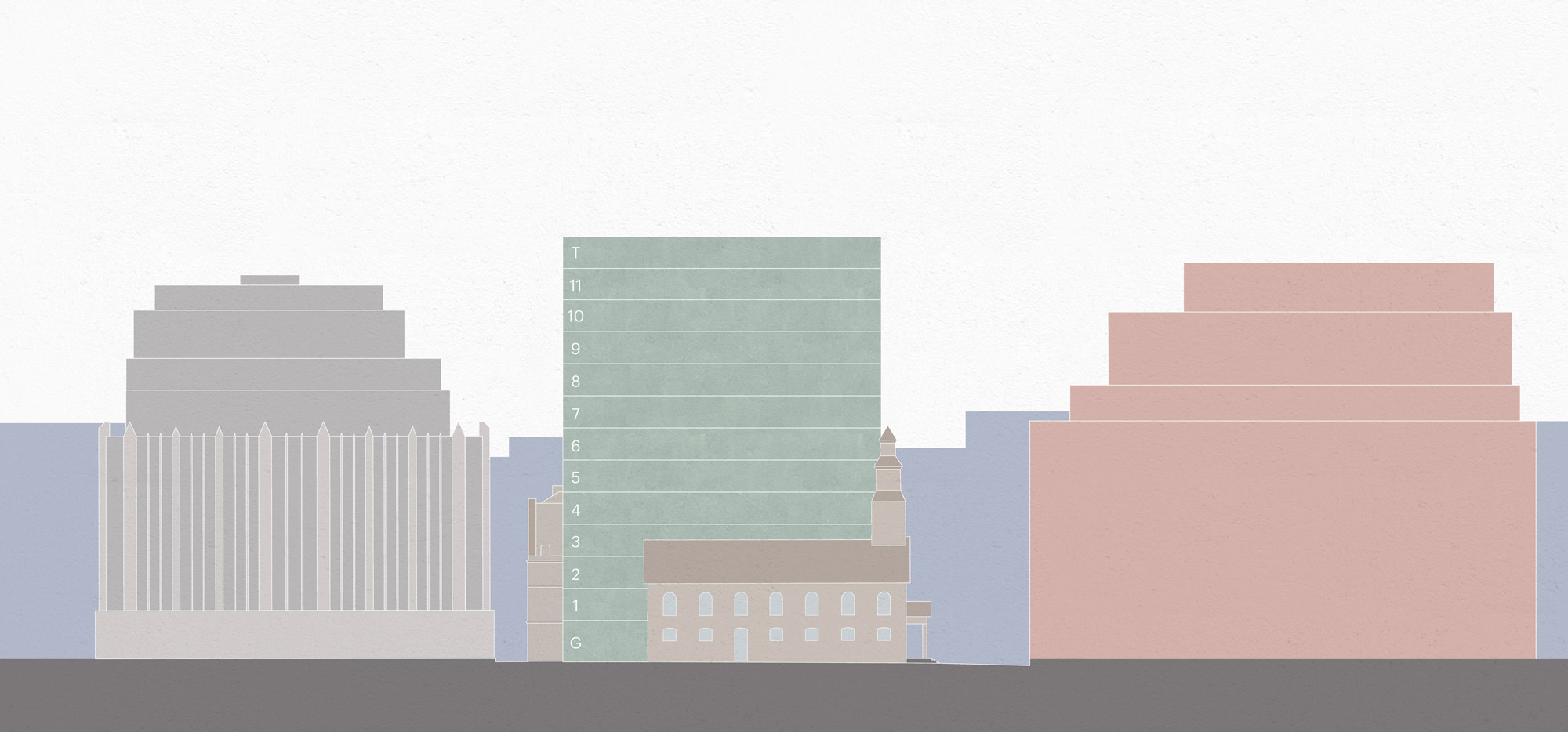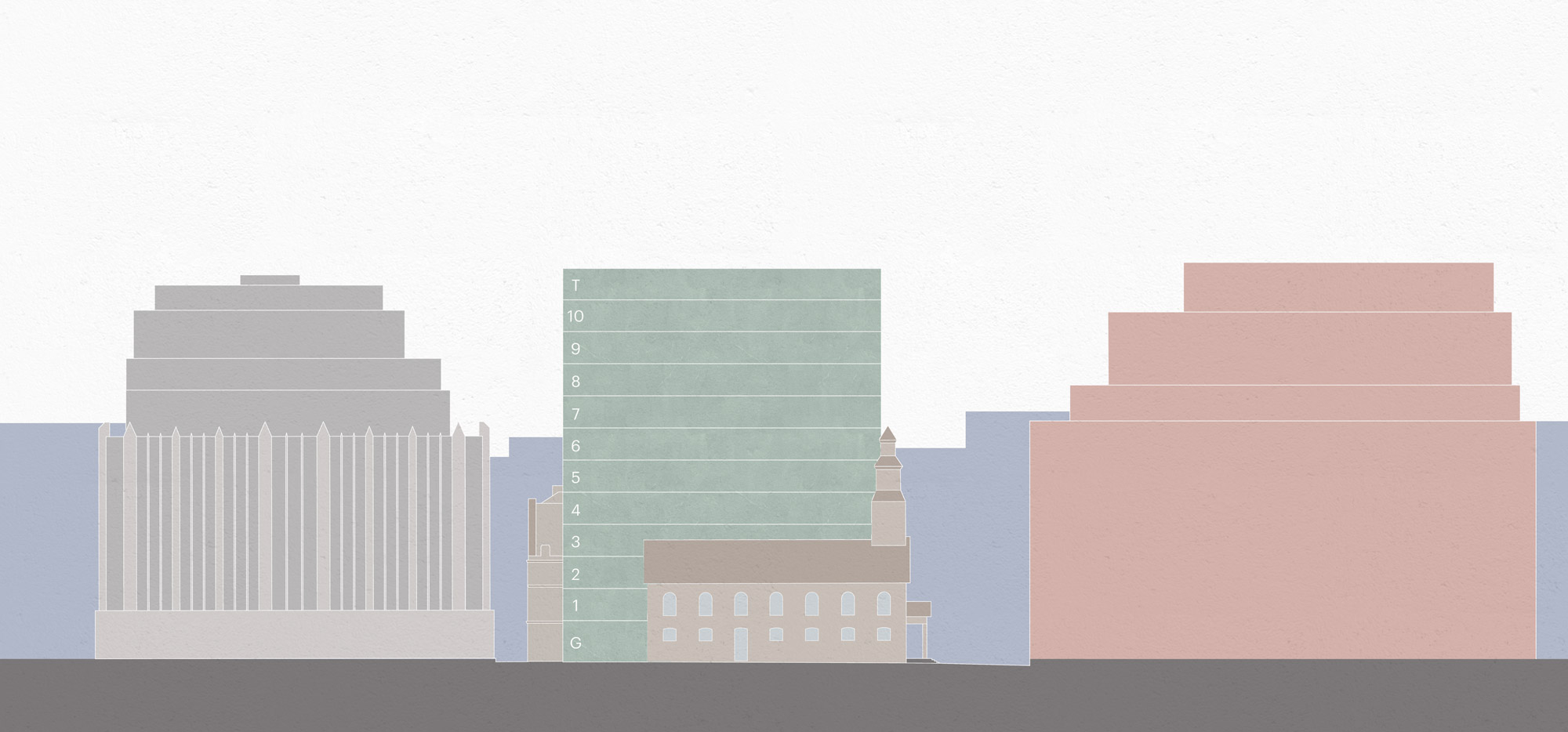The area surrounding One Chapel Place is undergoing redevelopment and densification. Ensuring that our proposals sit appropriately within the changing context (including the significant neighbouring House of Fraser and Debenhams redevelopments) is an important consideration.
To make sure that our proposals are respectful of both the local townscape and immediate heritage context, we have evaluated several height and massing approaches from 20 viewpoints to understand the impact of a new building on the One Chapel Place site.
The existing buildings and St Peter’s Church are already low compared to the surrounding context of House of Fraser and Debenhams. The increased height of the House of Fraser and Debenhams redevelopments will create a greater sense of enclosure to the Church.



The fourth and preferred option has the top of the new building lower than the top of it’s neighbours. At 11 storeys the proposed mass connects well to the upper shoulder heights of its neighbours whilst retaining a good vertical proportion. It is visually appropriate at the end of the Wimpole Street viewpoint and provides a backdrop to St Peter’s Church at a height that allows the original architecture design by James Gibbs to be better revealed and appreciated.
Proposed redevelopment of an outdated office building to deliver modern, sustainable, exemplar workspace and re-vitalised public realm just off Oxford Street, W1