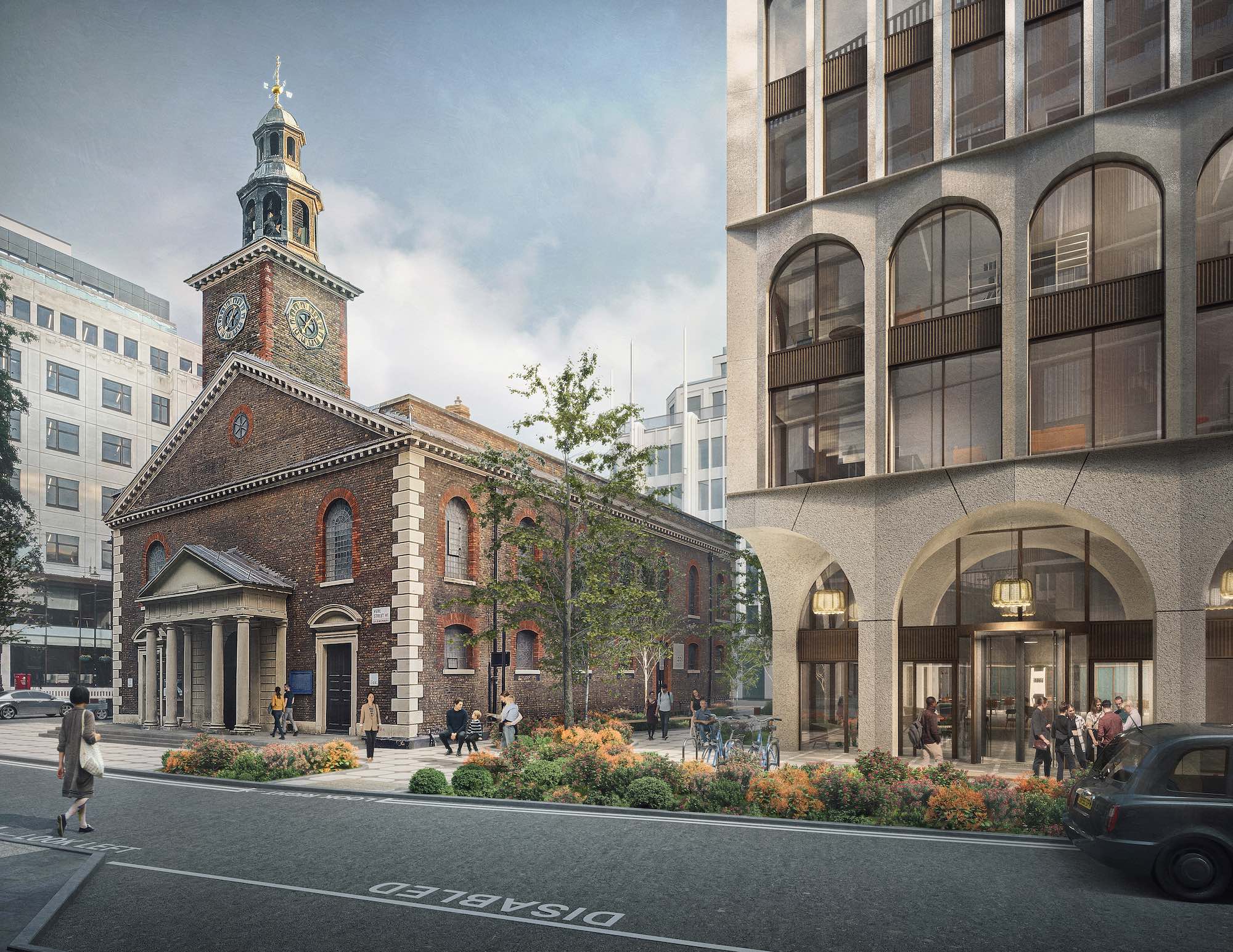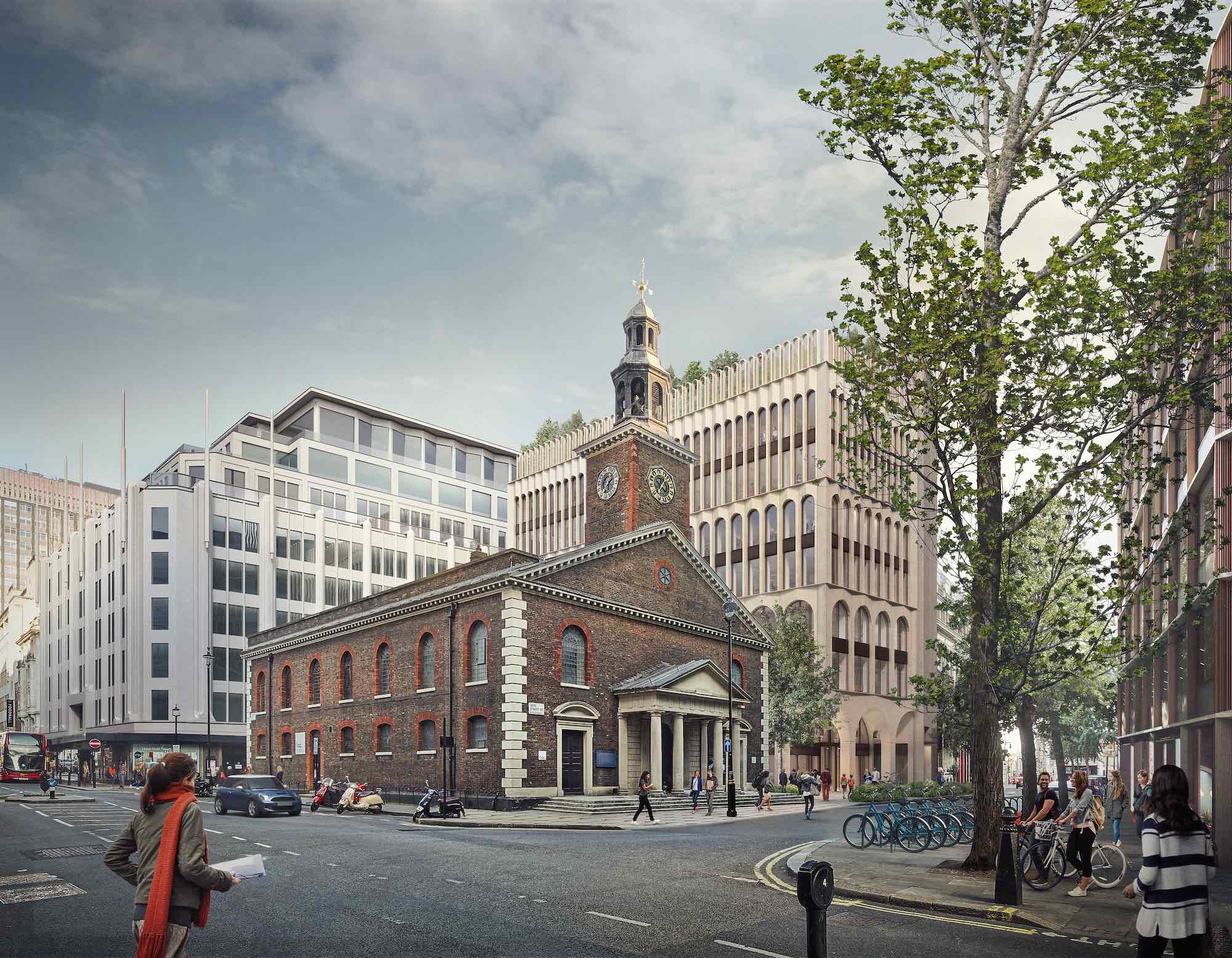2. Colour
The colour palette for the façade has taken its cues from the immediate neighbours: House of Fraser is Portland grey, the proposed façade of Debenhams is a terracotta red and the predominant colour of the church is brownish red. It is important to choose a colour that complements the tones of St Peter’s Church, without overshadowing the building. Our proposed choice is a soft grey green colour that will sit well within the immediate locality.




